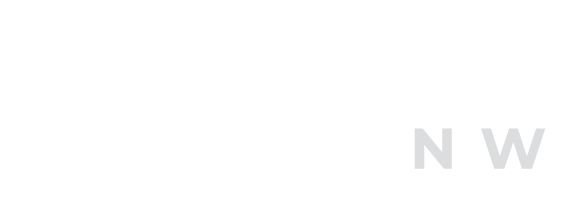
GALLERY
PROPERTY DETAIL
Key Details
Sold Price $1,300,000
Property Type Single Family Home
Sub Type Single Family Residence
Listing Status Sold
Purchase Type For Sale
Square Footage 2, 001 sqft
Price per Sqft $649
Subdivision Northwest Crossing
MLS Listing ID 220194593
Style Contemporary
Bedrooms 3
Full Baths 2
Year Built 2010
Annual Tax Amount $7,844
Lot Size 5,227 Sqft
Property Sub-Type Single Family Residence
Location
State OR
County Deschutes
Community Northwest Crossing
Building
Lot Description Drip System, Fenced, Landscaped, Level, Native Plants, Sprinkler Timer(s), Sprinklers In Front, Sprinklers In Rear, Xeriscape Landscape
Foundation Stemwall
Builder Name Greg Welch Construction
Water Public
Structure Type Frame
New Construction No
Interior
Heating ENERGY STAR Qualified Equipment, Forced Air, Natural Gas, Zoned
Cooling Central Air, ENERGY STAR Qualified Equipment, Zoned
Fireplaces Type Gas, Great Room
Exterior
Exterior Feature Courtyard, Deck, Patio, Spa/Hot Tub
Parking Features Alley Access, Attached, Driveway, Garage Door Opener, On Street
Garage Spaces 2.0
Community Features Park
Roof Type Composition,Membrane
Schools
High Schools Summit High
Others
Acceptable Financing Cash, Conventional
Listing Terms Cash, Conventional
Special Listing Condition Standard
SIMILAR HOMES FOR SALE
Check for similar Single Family Homes at price around $1,300,000 in Bend,OR

Open House
$1,595,000
1251 Stanhope WAY #Lot 250, Bend, OR 97703
Listed by Harcourts The Garner Group Real Estate3 Beds 2 Baths 1,937 SqFt
Active
$850,000
3271 Melville DR, Bend, OR 97703
Listed by Alleda Real Estate3 Beds 2 Baths 1,876 SqFt
Active
$1,499,000
3162 Strickland WAY, Bend, OR 97703
Listed by Engel & Voelkers Bend3 Beds 4 Baths 2,504 SqFt
CONTACT









