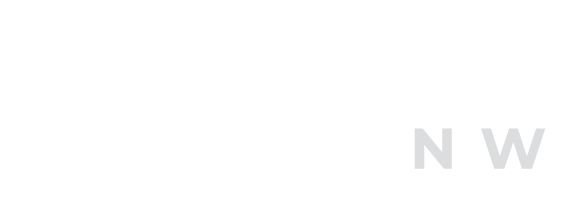
GALLERY
PROPERTY DETAIL
Key Details
Sold Price $598,000
Property Type Single Family Home
Sub Type Single Family Residence
Listing Status Sold
Purchase Type For Sale
Square Footage 2, 078 sqft
Price per Sqft $287
Subdivision Forum Meadows
MLS Listing ID 220198701
Style Craftsman, Northwest, Traditional
Bedrooms 4
Full Baths 2
Half Baths 1
Year Built 2006
Annual Tax Amount $4,207
Lot Size 4,356 Sqft
Property Sub-Type Single Family Residence
Location
State OR
County Deschutes
Community Forum Meadows
Building
Lot Description Corner Lot, Fenced, Landscaped, Level, Sprinkler Timer(s), Sprinklers In Front, Sprinklers In Rear
Foundation Stemwall
Water Public
Structure Type Frame
New Construction No
Interior
Heating Forced Air, Natural Gas
Cooling Central Air
Fireplaces Type Gas, Great Room, Primary Bedroom
Exterior
Parking Features Attached, Concrete, Driveway, Garage Door Opener
Garage Spaces 2.0
Roof Type Composition
Schools
High Schools Mountain View Sr High
Others
Acceptable Financing Cash, Conventional, VA Loan
Listing Terms Cash, Conventional, VA Loan
Special Listing Condition Standard
SIMILAR HOMES FOR SALE
Check for similar Single Family Homes at price around $598,000 in Bend,OR

Active
$609,900
61139 Cobalt ST, Bend, OR 97701
Listed by Pahlisch Real Estate, Inc.4 Beds 3 Baths 1,927 SqFt
Open House
$649,900
3982 Oakside LOOP, Bend, OR 97701
Listed by Pahlisch Real Estate, Inc.3 Beds 2 Baths 1,773 SqFt
Open House
$739,900
3962 Oakside LOOP, Bend, OR 97701
Listed by Pahlisch Real Estate, Inc.3 Beds 3 Baths 2,141 SqFt
CONTACT








