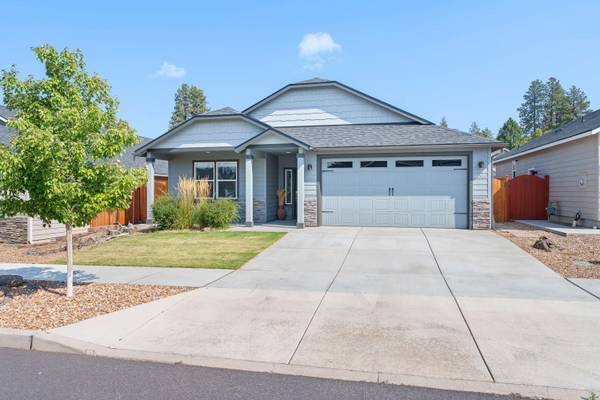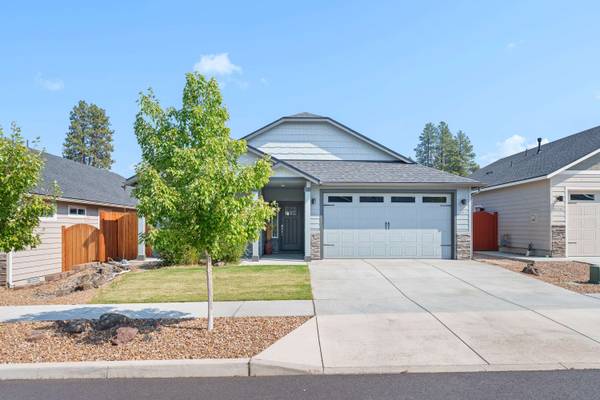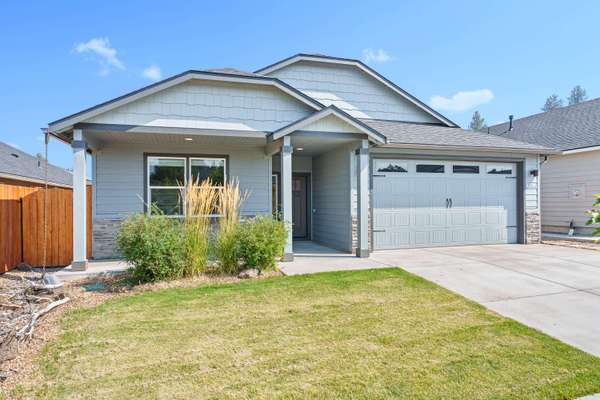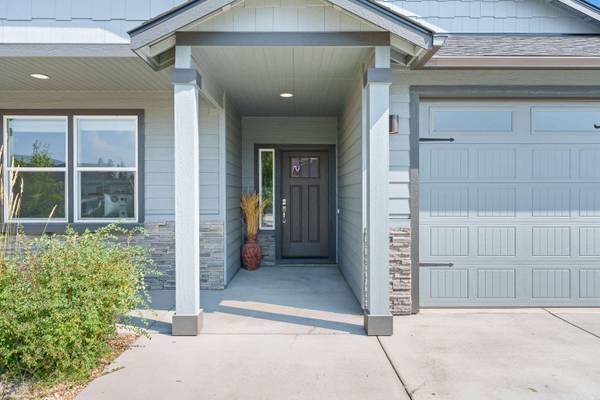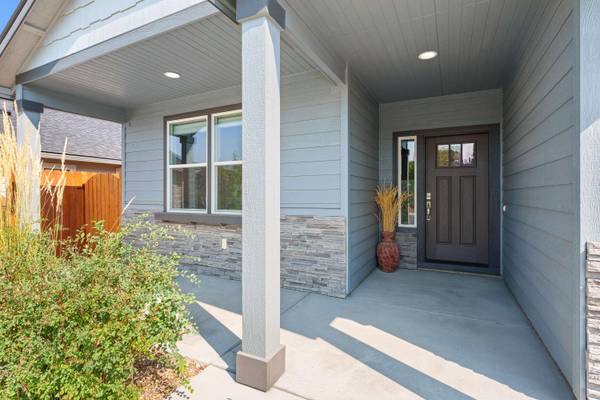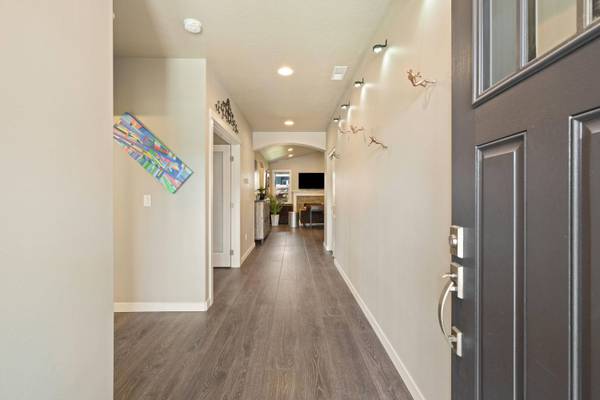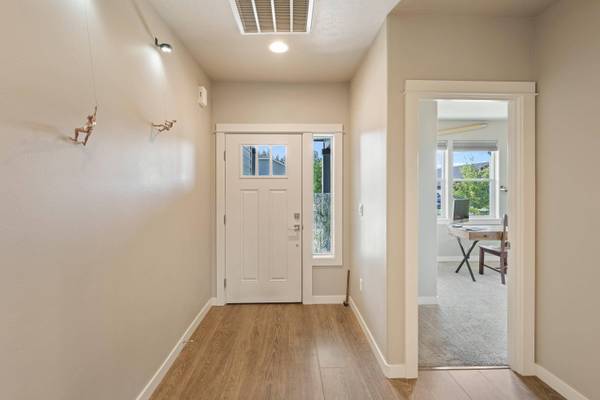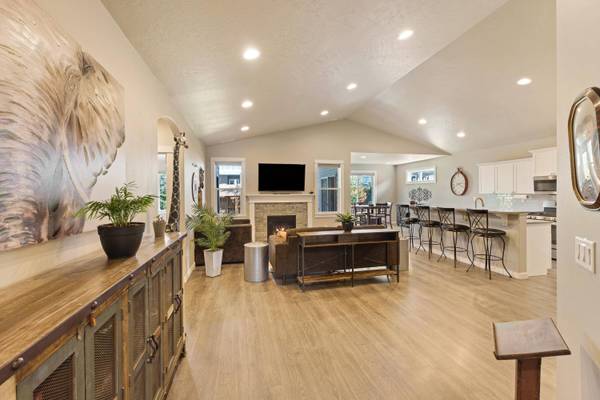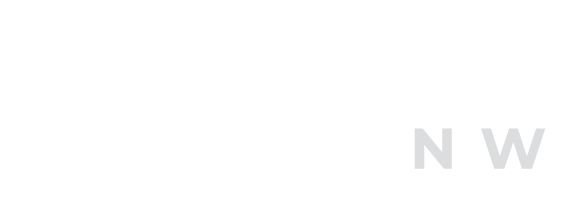
GALLERY
PROPERTY DETAIL
Key Details
Property Type Single Family Home
Sub Type Single Family Residence
Listing Status Pending
Purchase Type For Sale
Square Footage 1, 811 sqft
Price per Sqft $330
Subdivision Arena Acres Phase 2
MLS Listing ID 220211528
Style Craftsman
Bedrooms 3
Full Baths 2
Year Built 2021
Annual Tax Amount $3,709
Lot Size 4,791 Sqft
Acres 0.11
Lot Dimensions 0.11
Property Sub-Type Single Family Residence
Location
State OR
County Deschutes
Community Arena Acres Phase 2
Direction Parrell Road to Chase Road to Preston (turn right)
Rooms
Basement None
Building
Lot Description Fenced, Landscaped, Level, Sprinkler Timer(s), Sprinklers In Front, Sprinklers In Rear, Water Feature
Foundation Stemwall
Builder Name Hayden Homes
Water Backflow Domestic, Public, Water Meter
Architectural Style Craftsman
Level or Stories One
Structure Type Frame
New Construction No
Interior
Interior Features Breakfast Bar, Ceiling Fan(s), Double Vanity, Enclosed Toilet(s), Kitchen Island, Open Floorplan, Pantry, Primary Downstairs, Shower/Tub Combo, Smart Thermostat, Soaking Tub, Solid Surface Counters, Tile Shower, Vaulted Ceiling(s), Walk-In Closet(s)
Heating Forced Air, Natural Gas
Cooling Central Air
Fireplaces Type Gas, Great Room
Fireplace Yes
Window Features Double Pane Windows,Vinyl Frames
Exterior
Parking Features Attached, Driveway, Garage Door Opener, On Street, Storage
Garage Spaces 2.0
Community Features Gas Available
Roof Type Composition
Total Parking Spaces 2
Garage Yes
Schools
High Schools Caldera High
Others
Senior Community No
Tax ID 282405
Security Features Carbon Monoxide Detector(s),Smoke Detector(s)
Acceptable Financing Cash, Conventional, FHA, VA Loan
Listing Terms Cash, Conventional, FHA, VA Loan
Special Listing Condition Standard
SIMILAR HOMES FOR SALE
Check for similar Single Family Homes at price around $599,000 in Bend,OR

Open House
$609,990
20599 Kira DR #382, Bend, OR 97702
Listed by Cascade Hasson SIR4 Beds 3 Baths 2,130 SqFt
Open House
$598,990
20560 Kira DR #371, Bend, OR 97702
Listed by Cascade Hasson SIR3 Beds 3 Baths 1,904 SqFt
Active
$499,900
61170 Parrell RD, Bend, OR 97702
Listed by Cascade Hasson SIR3 Beds 2 Baths 1,608 SqFt
CONTACT


